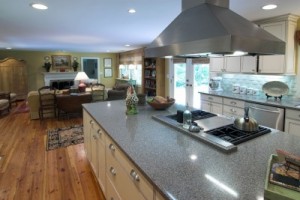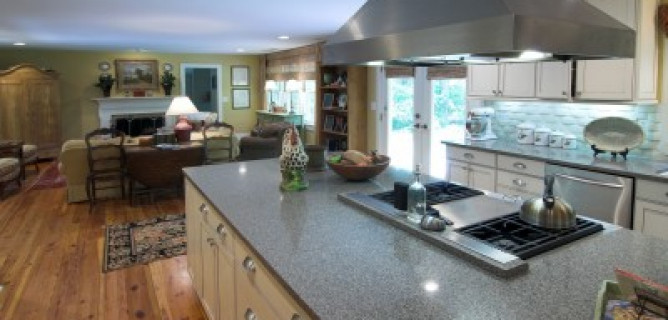 Kitchen design has shifted from traditional styled kitchens to open-space kitchens, according to architects and homebuilders. Since last year, homeowner’s have been consistently placing their focus on kitchens as their main entertainment area. Both, every day and special occasions are emphasized in this new focus.
Kitchen design has shifted from traditional styled kitchens to open-space kitchens, according to architects and homebuilders. Since last year, homeowner’s have been consistently placing their focus on kitchens as their main entertainment area. Both, every day and special occasions are emphasized in this new focus.
Open-spaced kitchen design has some challenges, because it’s a modern idea which is new to the design world. Even though it offers homeowners a variety of entertainment options, having definition in the design of the open-space is essential. The new trend is catching on and even homeowners with traditional styles want the open-kitchen design. In this design, the cooking area is the center of action and it offers a clear view of everything going on in and around it.
However, designing an open space continuation requires architects to consider clear and sensible geometry, definition of function, wall space for big appliances, and proper and adequate lighting. A Chicago architect, Tom Shafer said, “The hardest part is visibility. It becomes more than just working space, because everything is on stage and exposed.” One of his designs includes remodeling a 1950s ranch house. He had to use the home’s existing lines to design the open kitchen and the remainder of the house. He said, “They wanted to keep their memories and use the house with the next generation, their married children and grandchildren.”
When he designed the open-space area he used several elements to separate the cooking area from the living area while allowing the kitchen to be the focal point and the clearly defined area of the room. By using an oiled English brown oak work island as the centerpiece, he was able to divide the rooms. The island also serves as a centerpiece, a bookshelf, storage area, and work surface.
The original design of the home had a Western red cedar wood high ceiling. In order to give the kitchen the definition and intimacy it needed, he designed a dropped ceiling. He delineated the cooking zone and housed recessed halogen lighting including dimmers so task or ambient lighting could be achieved, by dropping the ceiling. Now, the homeowners use their kitchen for every occasion.
Another open-kitchen design example takes us to Austin, Texas. Here a homeowner wanted a kitchen that would be the center of her entire house floor plan, which was an L-shape. The architect designed the house by nestling the kitchen into the right angle of the L. The house’s shape was already a challenge and the client’s desire for a fireplace and sitting area which faced the kitchen added even more of a challenge. To allow the kitchen and living area to be one space, the architect designed a limestone wall with a large archway as a divider.
The original design of the house was family-lodge style with a 12 by 12 roof and 18 foot, double-height ceiling. This design made it a little tricky to design the open kitchen and include appropriate lighting. The architect designed a large chandelier including a circular steel tube with a diameter of 13 feet to house the lighting track with MR 15 spot lights. To give the kitchen an ambient glow, the design included Old English lanterns. The general contractor, Don Crowell said, “The challenge of an open kitchen is keeping it human. Even though this one has a lofty ceiling, the experience of the kitchen is a cozy place where you’d like to hang out.”
Source: www.builderonline.com
Courtland Building Company would love to help you plan your green home, call us today: (281) 932-4494
Visit our website: www.courtlandbuildingcompany.com Follow Us on Facebook – Twitter – LinkedIn– Google Plus


