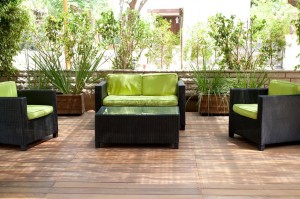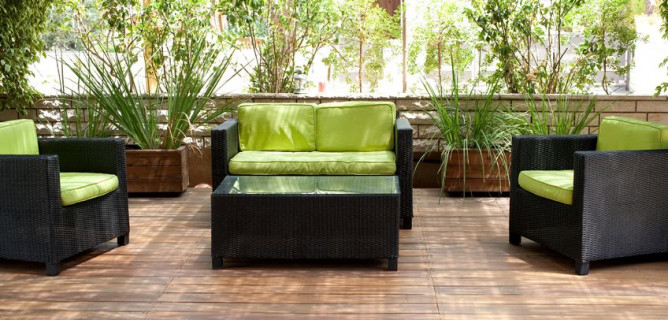 Landscape designers gave their input at the 2013 International Builders’ Show and offered tips on how to transform ordinary outdoor areas such as driveways and sidewalks into beautiful spaces. Steven James, principal at DTJ Design in Boulder, Colorado led the panel. James’ concept in landscape architecture design is to integrate the landscape with the design of the house. He doesn’t believe in limiting landscape design to only large areas of space. Every spot where the building connects to the outside should be designed. His goal is to make every client’s home have a resort-like atmosphere.
Landscape designers gave their input at the 2013 International Builders’ Show and offered tips on how to transform ordinary outdoor areas such as driveways and sidewalks into beautiful spaces. Steven James, principal at DTJ Design in Boulder, Colorado led the panel. James’ concept in landscape architecture design is to integrate the landscape with the design of the house. He doesn’t believe in limiting landscape design to only large areas of space. Every spot where the building connects to the outside should be designed. His goal is to make every client’s home have a resort-like atmosphere.
Outdoor living and entertaining spaces are more important today because homes tend to take up the majority of the lot. As a result, traditional yards are not as common. James’ design style includes strengthening the indoor-outdoor connections by continuing exterior finishes into interior rooms. Other ways to connect the indoor-outdoor looks are to use natural materials, daylight and outdoor furniture inside. James shared several of his approaches for creating homes with special relaxing spaces that allow homeowners to enjoy nature’s soothing effects. Following are some of James’ ideas:
Courtyards
Regardless of the size of available space, a courtyard offers a way to bring natural light into a home while creating a private outdoor space.
Driveways and entryways
You can add curb appeal by making the most of walkways, driveways, or stairs that lead to the house. These unattractive necessities can be turned into a somewhat functional exterior room. James likes to “create a magical journey to the door.” He uses elongated steps that double as seating, attentive plantings that help to reveal the path slowly, and splashes of color. He creates secret nooks along with twists and turns that are not expected but are easy to navigate. He also recommends blending the garage with other hardscapes between the house and the street by putting the garage either closer to or further away from the street.
One-room deep floor plans
Bringing outdoor spaces into the house requires that you bring daylight into the house. The first step in bringing outdoor spaces into your house is to design the floor plan accordingly. You have to incorporate numerous windows and glass walls into the design and take into consideration the locations in the house that will benefit the most from outdoor light.
Balance hard and softscapes
Balance outdoor hardscape spaces with plants and gardens that will complement the exterior rooms with nature’s serenity.
Climate control
James describes his concept of making an exterior space functional and comfortable year-round as “outdoor rooms furnished with an indoor attitude.” You can accomplish this by adding a fireplace that doubles as a stove, large fans, artificial lighting, and lavish furniture that’s cozy to your outdoor rooms.
Reserve your budget for bridge spaces
James says that when project runs over budget, the outdoor spaces get cut. He believes that an interior room that opens up to the outside makes a big difference as to whether the outdoor area will be used daily or not.
Source: www.builderonline.com
Courtland Building Company would love to help you plan your green home, call us today: (281) 932-4494
Visit our website: www.courtlandbuildingcompany.com Follow Us on Facebook – Twitter – LinkedIn– Google Plus


