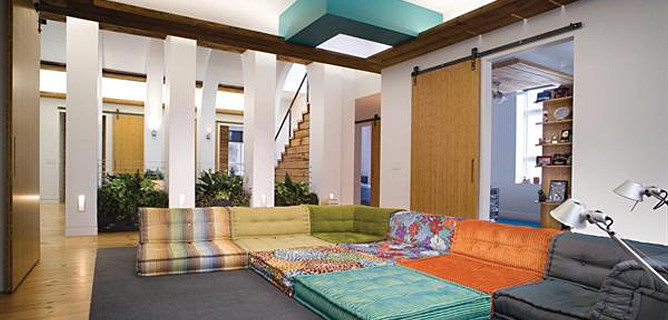Four innovative homes ignore conventional wisdom in this article by Jenny Sullivan of the The Builder.
 Credit: Courtesy Connor Homes/Jim Westphalen Photography
Credit: Courtesy Connor Homes/Jim Westphalen Photography
This prim home’s symmetrical façade is the spitting image of the Wells Thorn House in Deerfield, Mass., which was built between 1711 and 1780 and is considered one of America’s finest specimens of classical Georgian-style architecture. One might easily mistake the imitator as a superb example of historic preservation, but in fact it was built quite recently with prefabricated “mill-built” components from the Connor Homes factory about seven miles away.
 Credit: Eric Williams
Credit: Eric Williams
The creek on this three-acre property was not to be disturbed, per neighborhood covenants. That didn’t stop the owner from building the log cabin she’d always wanted. The house straddles 40 feet of creek bed, preserving the land’s natural drainage patterns.
 Credit: Courtesy Sullivan Goulette & Wilson Architects
Credit: Courtesy Sullivan Goulette & Wilson Architects
Most adaptive reuse projects score green points simply for repurposing an existing structure instead of tearing it down. This transformation of a vintage schoolhouse into a single-family home did a lot more than that.
This 800-square-foot home in Seattle’s Ballard neighbor-hood sits high above a 250-slip marina and enjoys panoramic views of Salmon Bay. But it’s not perched on a hillside as one might expect. Commissioned as a caretaker’s unit for the owner of the marina, it’s built on top of a 62,000-square-foot warehouse.
Read more about these 4 very green custom houses here
Courtland Building Company would love to help you plan your green home, call us today: (281) 932-4494
Visit our website: www.courtlandbuildingcompany.com Follow Us on Facebook – Twitter – LinkedIn


