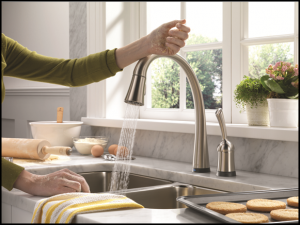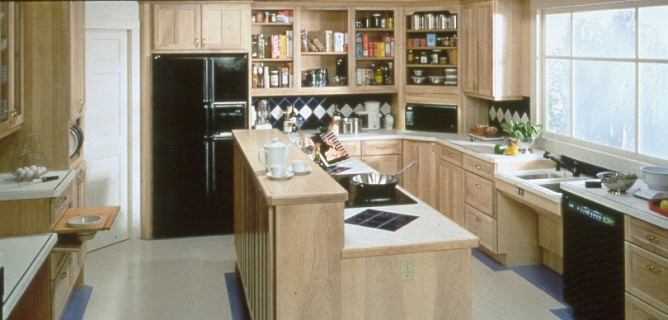 As the term implies, universal design is the creation of products and environments that are accessible to as many people as possible. The intent of universal design is to simplify life for everyone by making areas widely accessible to people of all ages and abilities.
As the term implies, universal design is the creation of products and environments that are accessible to as many people as possible. The intent of universal design is to simplify life for everyone by making areas widely accessible to people of all ages and abilities.
Homes that feature universal design not only enhance their owners’ daily lifestyle, but add to the property’s resale value as well. As the hub of most homes, the kitchen is a critical area in which to incorporate universal design. According to Lowe’s, a few simple design changes can make the kitchen more functional today and accessible well into the future.
Here are some tips from Lowe’s for making universal design part of your game plan for cabinets and counters:
- Build countertops at varying heights for different tasks. Lower levels allow the ability to sit while preparing and cooking meals. The best height is 28″ – 32″. The usable counter space for a seated person is about 16″.
- Create pullout work surfaces such as counters, breadboards and cutting boards for access from a chair. Drawers with fully extendable glides are easier to get into.
- Build or install wall cabinets closer to the countertop.
- Make bigger, deeper toe kicks and knee spaces under counters.
- Install lazy Susan’s and pullout shelves.
- Install D-shaped loop handles on cabinet doors and drawers.
- Reduce glare by using low-gloss finishes.
- Use contrasting colors to enhance visibility for those with reduced vision.
Source: Lowe’s Home Improvement
Courtland Building Company would love to help you plan your green home, call us today: (281) 932-4494
Visit our website: www.courtlandbuildingcompany.com Follow Us on Facebook – Twitter – LinkedIn


